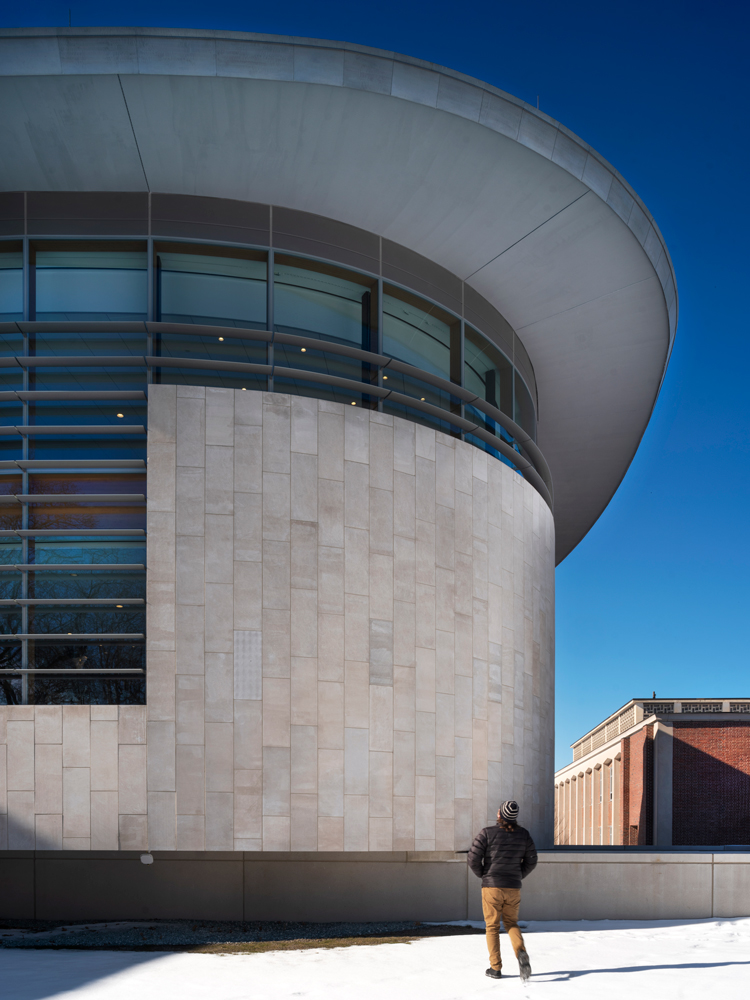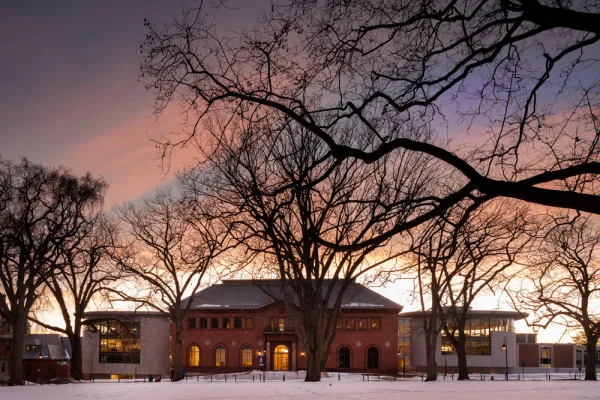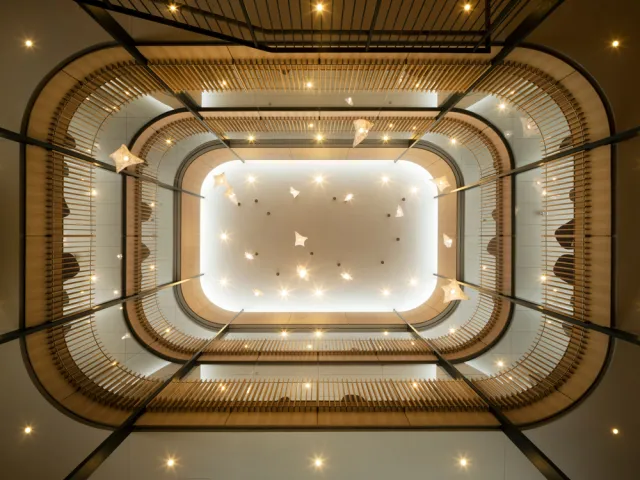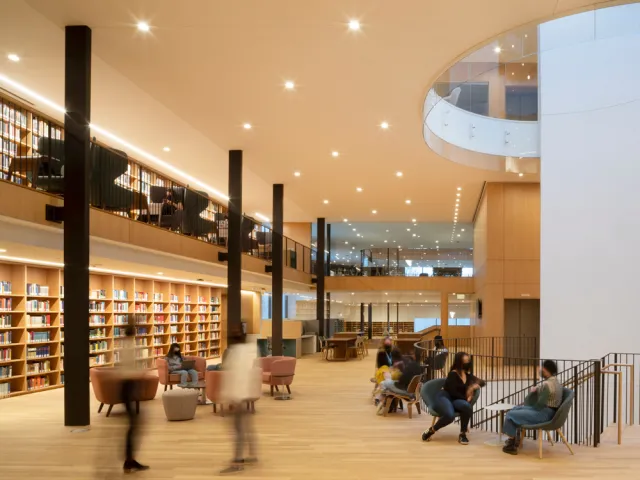Destination: Neilson
Smith’s beloved library returns as a ‘work of art’ that will transform the pursuit of scholarship
Published March 17, 2021
“This building is going to be an experience.”
It’s late on a Friday afternoon in January and Martin Cloutier is standing on the second floor of Neilson Library, reflecting on the nearly complete renovation. In a couple of months, library staff will take their first tentative steps toward reopening the building since it closed its doors more than three years ago for a top-to-bottom redesign. On this day, shelves are lined with books, glass is gleaming and lights are shining brightly. But there are also clear signs of a move still in progress: Boxes remain stacked in corners, blue painter’s tape is visible on walls and construction crews—all wearing masks—bounce from room to room in a seemingly choreographed production to put the last remaining pieces in place.
As project superintendent, Cloutier is deeply familiar with the extent of the work that went into transforming the library, and he’s excited by what’s in store for the community when the building is fully operational. “With every construction project, you just never know how things are going to turn out, especially when you have an addition to an older existing structure,” he says, “but in this case it’s seamless. The building truly is a work of art.”
Neilson’s new north wing features multiple floors for quiet study as well as more collaborative activities.
Nearby, Dean of Libraries Susan Fliss is nodding her head in agreement. She hasn’t been in the building in several weeks and is admittedly astonished by the new library’s beauty, openness and functionality. “I can’t wait to see how students use this building,” she says. “It really is a unifying space where everyone can gather to study, engage with ideas, use the incredible technology and the expertise of staff, and share what they’re learning with the entire community.”
At a cost of nearly $120 million, the renovation of Neilson is one of the largest capital projects in Smith’s history. It was also one of the most visible, with large swaths of Burton lawn and other areas of center campus being fenced off as construction progressed. While all of this was taking place, the library’s books and other materials were moved to a new Five College Library Annex in nearby Hatfield, Massachusetts, and most library staff set up their offices in the Young Library in Bass Hall.
The new Neilson—at 131,215 gross square feet—brings just about everything and everyone back together. It consists of three distinct sections: the central core; the north wing—named for Smith’s ninth president, Ruth J. Simmons; and the south wing, which is named in honor of Smith’s eighth president, Mary Maples Dunn. In conceiving the design, architectural designer Maya Lin always intended to keep Neilson’s original 1909 facade intact. The result: a structure that pays homage to the library’s distinguished history yet firmly establishes it as a forward-looking knowledge hub that embraces and celebrates the innovative tools of modern scholarship.
“What’s especially exciting to me is the way the shape and flow of spaces emphasize collaborative inquiry,” says Provost and Dean of the Faculty Michael Thurston. “It really emblematizes and enacts the ancient and vital identity of a library as the place where a community of scholars engages both the preserved thought of the past and the ongoing conversation that looks to renew and enrich our understanding.”
 When talking about the library’s renovation, Fliss brings up three consistent themes: accessibility, community and collaboration. Every piece of furniture, for example, was designed to address a variety of needs. Some chairs have arms, others don’t. Tables vary in height and can be easily reconfigured to accommodate solitary study or groups of students working on a project together. In the south wing, which houses the college’s special collections, collaborative research tables stand outside glass-enclosed offices so that students are in proximity to the library’s staff. “The idea,” Fliss says, “is to eliminate barriers and encourage group work.” A new Learning Commons on the first floor of the central core encourages collaboration in more direct ways. Fliss explains that the large, multifunctional space filled with long tables, computers, comfortable seating for conversation and a full seminar room provides a place where students can talk directly with research librarians, instructional technologists and writing and quantitative learning specialists about ideas and how to bring them to life.
When talking about the library’s renovation, Fliss brings up three consistent themes: accessibility, community and collaboration. Every piece of furniture, for example, was designed to address a variety of needs. Some chairs have arms, others don’t. Tables vary in height and can be easily reconfigured to accommodate solitary study or groups of students working on a project together. In the south wing, which houses the college’s special collections, collaborative research tables stand outside glass-enclosed offices so that students are in proximity to the library’s staff. “The idea,” Fliss says, “is to eliminate barriers and encourage group work.” A new Learning Commons on the first floor of the central core encourages collaboration in more direct ways. Fliss explains that the large, multifunctional space filled with long tables, computers, comfortable seating for conversation and a full seminar room provides a place where students can talk directly with research librarians, instructional technologists and writing and quantitative learning specialists about ideas and how to bring them to life.
Throughout the library, visitors have access to an array of traditional materials like books and journals along with more contemporary tools to help in their pursuit of knowledge. For example, students looking to add a video element to a research paper can use the high-end television studios in the Digital Media Hub on the ground floor of Neilson. Projects involving GIS technology or gaming software can be completed in studios built specifically for those purposes. Upstairs on the third floor, a glass-enclosed special collections seminar room provides a space for students to use high-tech cameras to magnify and project materials from the collections on screens around the room. “That way students can get a closer look at all the fine details in a rare book, for instance,” Fliss says. “They can see and analyze the handwriting and notes in the margin to really enhance their experience with pieces from the collections.”
Scattered throughout the building are seminar rooms for faculty and library staff to hold classes, work stations equipped with white boards for displaying ideas, small private rooms where students can conduct phone calls and a reflection room. “That’s something that students really asked for,” Fliss says. “They wanted a quiet space where they could think or pray and put technology aside for a little while.” The north wing has a small café where friends and colleagues can grab a coffee and socialize for a while.
The light-filled core is lined with books and features plenty of open space for socializing.
Beyond function and accessibility, the new Neilson is a beautiful and creative work of architecture. The main entrance opens up into a spacious atrium that features a stunning oculus that spirals down from the fourth floor and spreads natural light throughout the building’s core. According to Fliss, “When you see it, you know that this isn’t your average library.” On the outside, the glass, wood and stone used to construct the building work with the design to promote harmony with the surrounding landscape. Inside, an original sculpture by Maya Lin in the shape of the local Mill River decorates one wall. On the bottom level, visitors using the study carrels can gaze out into a small garden. On the fourth floor, the Skyline Reading Room provides sweeping views and an outdoor patio where students can study against the backdrop of the Holyoke Range. “Maya Lin wanted to make sure that everyone on the outside could see the life of the library and everyone on the inside could see nature on the outside,” Fliss adds.
From the beginning of the renovation, President Kathleen McCartney has said that, when completed, the new Neilson will be a destination library. With an October grand opening now in sight, she is confident that the library will elevate Smith’s standing as an innovator and higher education leader. “Our new library will serve our community in ways we can only begin to imagine,” she says. “It’s going to change everything.”
This story appears in the Spring 2021 issue of the Smith Alumnae Quarterly.
Maya Lin’s design adds two “jewel boxes” to Neilson’s original 1909 facade. Photographs by Nic Lehoux


