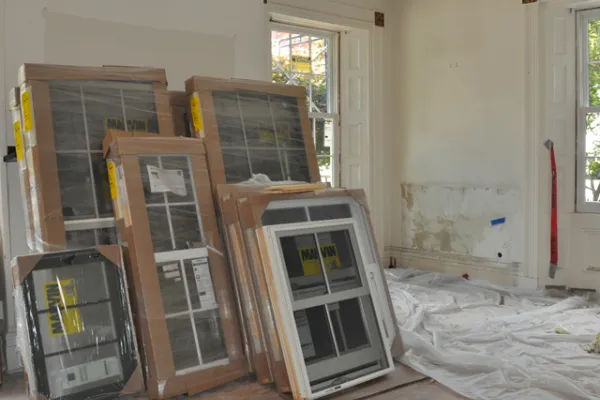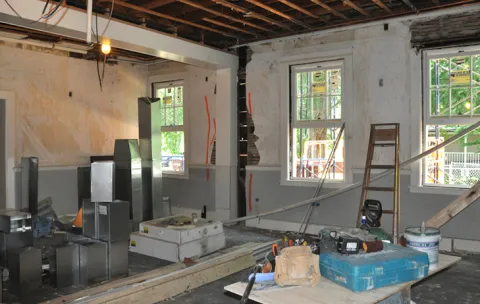Dewey House: Built, 1825, Rebuilt, 2012
Campus Life

Published July 23, 2012
With its creaking, uneven floors, patched siding and faded exterior, Dewey House—the current central-campus home of philosophy department offices—has not been recognizable for a long time as the “grand old house” it once was.
And while an extensive and long-due exterior and interior renovation this summer might not return Dewey to the lauded center of Smith life it once enjoyed, the project will restore much of the grandeur of the building’s architectural design. Perhaps more important, the renovation will reinforce the historic building’s structural soundness while updating its efficiency for modern functionality.
Dewey House was Smith’s first residential house, serving as the campus home for the original 14 students who enrolled when Smith opened in 1875.
Originally designed by legendary local architect Thomas Pratt (1784-1868), the structure was constructed as a residence in 1825 for local Judge Charles A. Dewey. Smith later purchased the building and named it for the judge, and Dewey House became the center of social life and activity at Smith.
Originally situated near the present location of College Hall, Dewey has been moved twice—once in 1875 to the present site of Seelye Hall, and again in 1898 to its current location, to clear land for the construction of Seelye.
Old and Tired
After 187 years, Dewey is receiving extensive refreshments inside and outside—a general modernization, to bring the structure in compliance with modern, more stringent building codes, explains Charlie Conant, senior project manager in facilities management, who is overseeing the Dewey renovation.
“The building has held up relatively well,” Conant says. “However, years and years of work in the building and building relocation have taken a toll on Dewey. Add to that the fact that it’s just plain old and tired.”

Dewey Common Room is being completely refurbished.
Many of Dewey’s original trusses and beams are being reinforced for structural integrity, and new footings and columns are being installed to further stabilize the structure and preserve the building’s historical character.
Importantly, the building’s siding is being replaced with new wood siding, which presents opportunities to build in more porosity to the structure, while addressing moisture problems. “The siding had been patched and worked on in so many areas that it had outlived its life a long time ago,” says Conant.
Also notable is the vast improvement in energy conservation that the Dewey update will enable. “Few buildings on campus per square foot could have compared to Dewey in terms of its poor energy conservation,” notes Conant. “The exterior walls, the windows, and the basement were basically open pathways for heat or cooling to leave the building.” Foam insulation will be installed throughout.
Other details of the Dewey renovation project include:
- installation of a lift connecting the first and second floors
- redesign of second-floor bathrooms, an office, and kitchenette
- upgrades to mechanical, plumbing and electrical systems
- entire roof replacement with new slate tile roof, with copper flashings
- replacement of third-floor ceilings
- replacement of carpet and other finishes
- hazardous materials abatement
- replacement of windows with new double-pane windows
- capping and repointing of chimneys
- painting entire interior and exterior
- replacement of interior doors
- refinishing hardwood floors in offices and front hall
- replacing carpet
- repairing cracks in plaster
- replacing window blinds in all offices
- replacing office, corridor and bathroom lighting
- installing a new fire alarm system
Among the many updates to Dewey House are new double-pane windows.