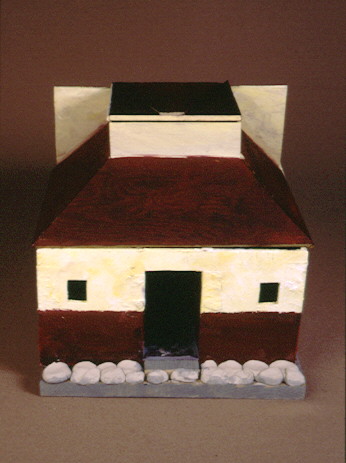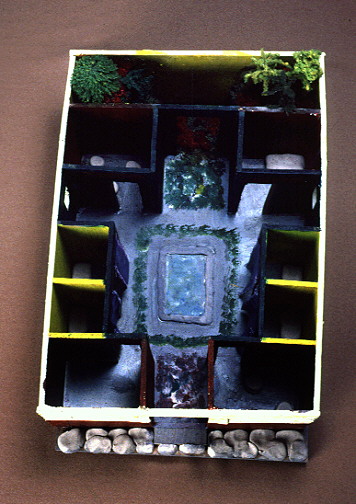
by Madeline Nemeth, '99

by Madeline Nemeth, '99

An early home of Pompeii consisted of a wide front entryway,
an open-roofed central room (the atrium) with smaller rooms
opening into it, and a garden at the rear. Designed with the warm
Mediterranean summers in mind, typical homes had tiled floors and
stuccoed exteriors. The atrium, probably the most famous room of
the Pompeian house, was flanked by several small sleeping rooms
and usually had a large opening toward which the roof sloped from
all sides to allow water to drain into a shallow pool below.
In this model, the atrium is painted green; the
bedrooms yellow. The tablinium, a large room typically used for
dining, was located at the rear of the atrium (here, on the
left), with one side opening into the atrium along its entire
width and the other into the rear garden. The kitchen, which
contained a hearth, cooking utensils and a shrine to the
household gods, was placed where it would be most convenient for
the residents (here, right rear). The use of the two front rooms
was also determined by the inhabitants: the left front room was
often a bath and the right a sitting room. Pompeii is very famous
for both the extraordinary red tones that colored the clay-tiled
roofs of its buildings and the intricately-patterned mosaics that
decorated their grey-toned interior floors. The vibrant colors on
the floors and walls of this model are characteristic of early
Pompeian color schemes.