

| 1840s-Dorthea Dix urges reforming the methods used to treat the mentally ill | 
|
 |
1855-Board of Commissioners selects Northampton as site for state's 3rd hospital for the insane |
| 1856-laying of the cornerstone (July 4th) | 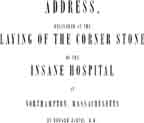 |
 |
1858-completion of the Main Complex, Northampton Lunatic Hospital begins operation (250 person capacity) |
| 1860s-1870s-agricultural buildings added to grounds |
 |
 |
1860s-1870s-landscaping of lawns and grounds |
| 1864-Pliny Earle becomes superintendent | 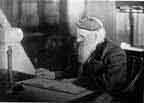 |
 |
1865-hospital farm has great success and gains reputation for quality |
| 1870-greenhouse built |
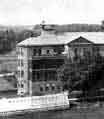 |
 |
1903-name changed to Northampton State Hospital |
| 1903-05-lateral additions to Main complex |
 |
 |
1924-25-rear, asymmetric, additions to Main complex |
| 1928-35-Memorial Complex (the "letter buildings") constructed |
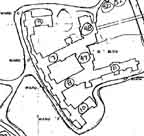 |
 |
1935-Olander Cafeteria added to Main Complex |
| 1934-36-power plant and laundry |
 |
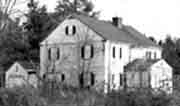 |
1940-Superintendent's house |
| 1954-55-peak patient (and staff) population, circa 2500 (and circa 500) |
 |
 |
1959-Haskell building built |
| 1975-patient population reduced to circa 600-700 |
 |
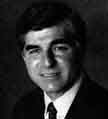 |
1978-Consent Decree in Brewster vs. Dukakis (standard treatment = "least restrictive environment") |
| 1990-282 acres of land transferred to the Department of Food and Agriculture, and leased to the Smith Vocational School, pronounced permanent farmland |  |
 |
1993-last patients leave hospital, August |
| 1997-Request for Proposals for redevelopment of 154 acres and buildings (Division of Capital Planning and Operations) |  |
 |
1998-The Community Builders selected as master developers |
| 1999-master plan from The Community Builders presented to the Division of Capital Asset Management (previously DCPO) | 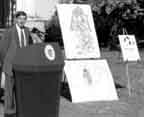 |
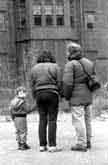 |
2000-The State Hospital:In Memoriam events, November. Also, MassDevelopment is added as a partner with Community Builders as master developers. |
| 2001-Preparations for redevelopment and demolition projected to begin in August |  |